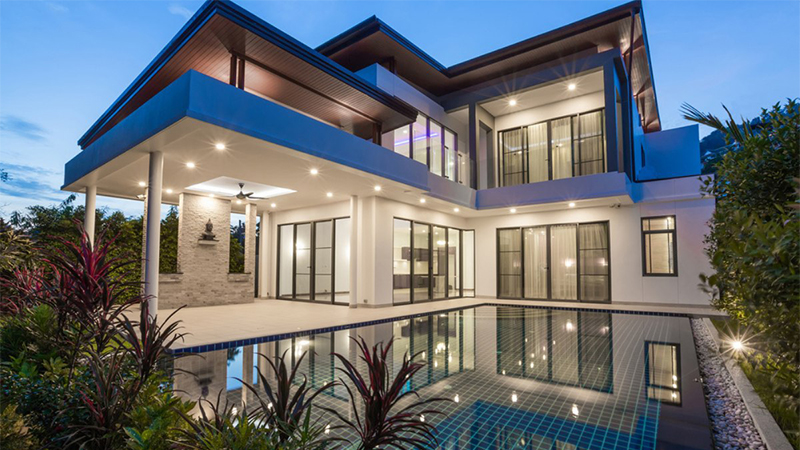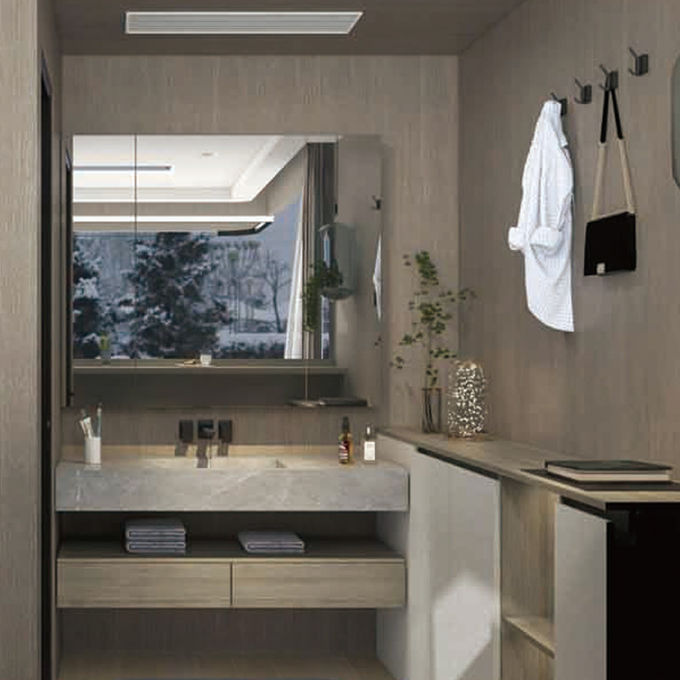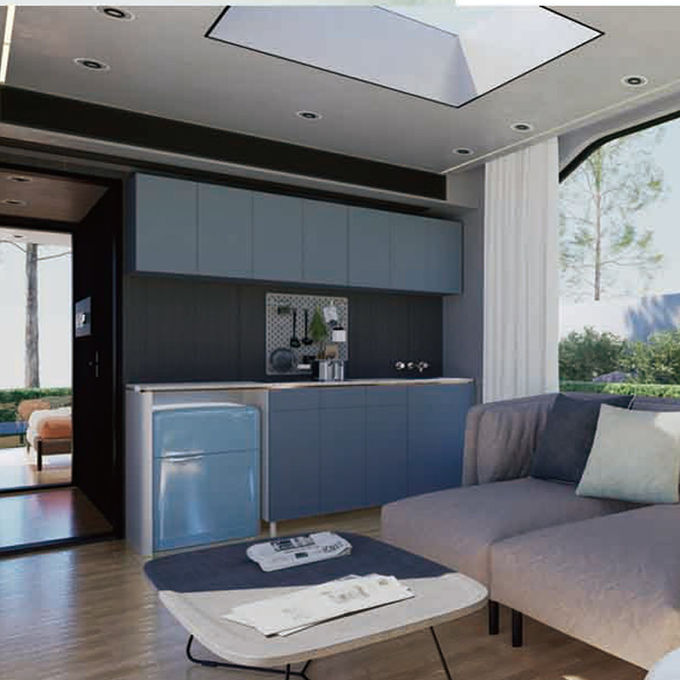| Type | Container House |
|---|---|
| Status | |
| Brand Name | Luxury Prefab Villa |
| Model Number | 8.5 meter Space Capsule |
| MOQ | One |
| Packaging Details | FLAT RACK |
| Payment Terms | L/C, T/T |
- 1
- 1
- 1
- 146 Sq Ft
Space Capsule Container House 8.5m Compact Hotel Smart Capsule
Product Model: 8.5 meter Space Capsule
House Type: One bedroom, one bathroom, and one balcony
Number of People Recommended: 2 people
Power Consumption: 12 KW
Total Net Weight: 7 tons
Floor Area: 29.6m²
External Dimensions (L×W×H): 8560mm × 3460mm × 3400mm (including bottom support)
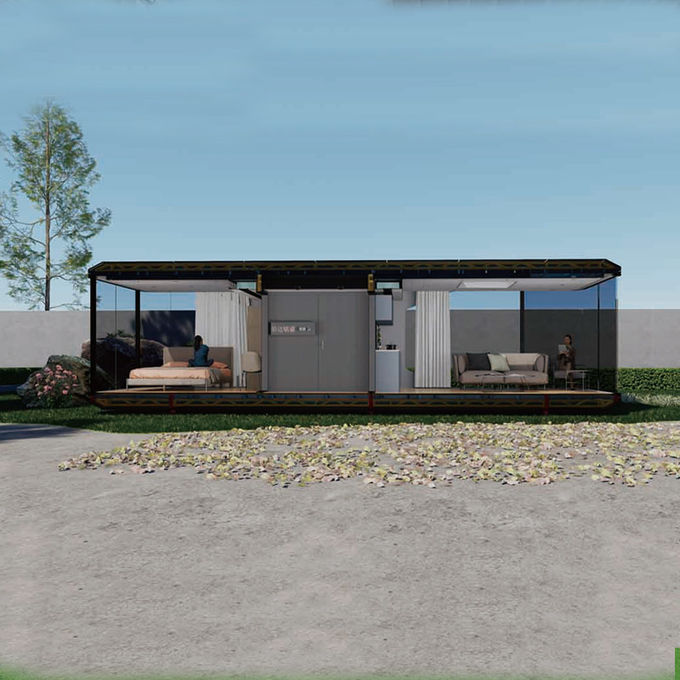 |
Space Capsule Container House 8.5m
Peripheral Protection System
| Main Framework: |
|
|---|---|
| Shell and Insulation: |
|
| Bottom: |
|
| Support and Lifting: |
|
| Balcony: |
|
| Door: |
|
| Intelligent and Environmentally Friendly Equipment: |
|
| Peripheral Atmosphere Lighting: |
|
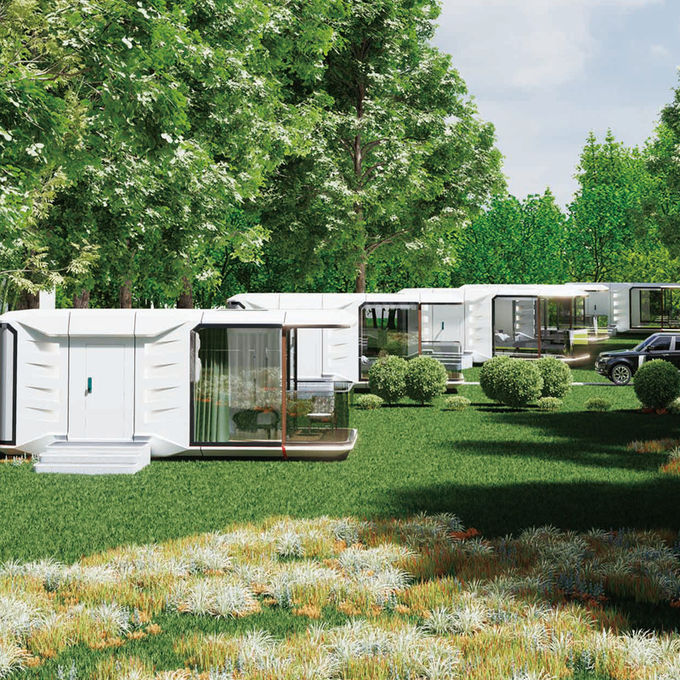 | 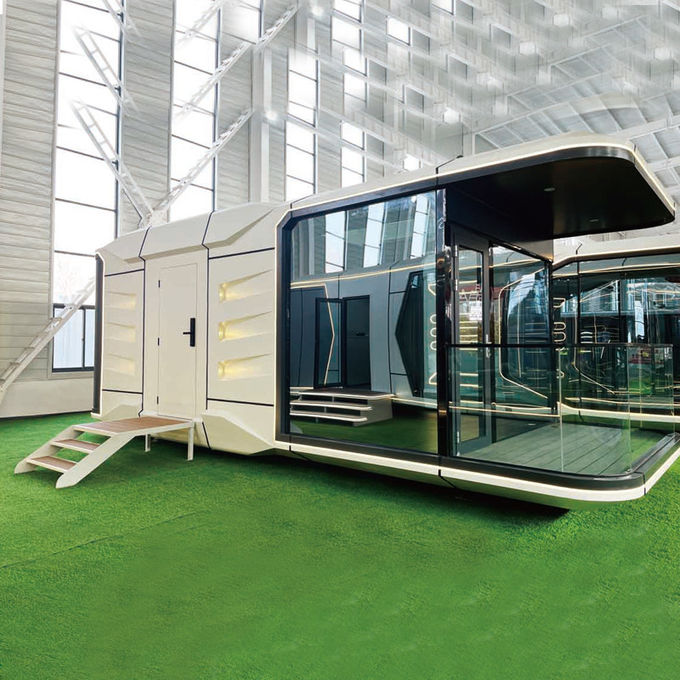 | 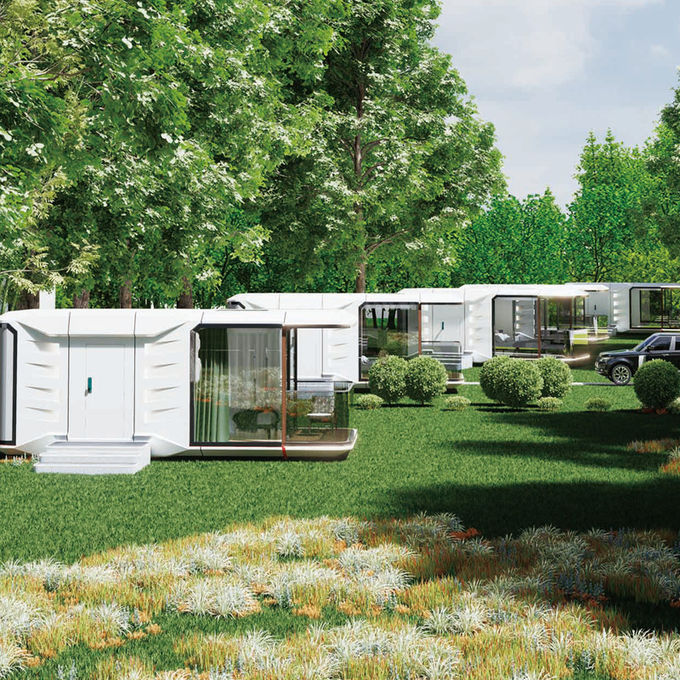 |
Space Capsule Container House 8.5m
Interior Decoration
| Interior Wall: |
|
| Floor: |
|
| Suspended Ceiling: |
|
| Lighting: |
|
| Bathroom: |
|
| Accessories: |
|
| Drainage |
|
| Water supply |
|
| Electricity |
|
| air-conditioning |
|
Materials:
High strength galvanized steel frame, corrosion resistant and durable exterior wall, environmental protection materials used in the interior wall to ensure indoor air quality. Equipped with double hollow glass Windows for enhanced thermal and acoustic insulation.
Color:
Optional exterior color, default white + metallic gray, suitable for futuristic and modern style.

Usage:
Suitable for hotels, resorts, scenic spots, to provide science-fiction themed accommodation experience. It can also be used as a private office space, studio or personalized residence.
Key parameters:
Wind resistance grade: 10
Fireproof grade: Class B fireproof material
Insulation layer thickness: 100mm polyurethane insulation
Power consumption:
Low energy appliance, suitable for solar system
Featured functions:
Built-in intelligent control system (lighting, air conditioning, security integration)
Efficient air purification and ventilation system to keep the air fresh
Integrated hydropower layout, support independent water supply and drainage system
Factory strength presentation
Our factory is a modular building manufacturing company with advanced technology and many years of experience, focusing on providing high quality customized products to customers worldwide. The company has more than 100 experienced workers, 10 professional engineers and designers, and an efficient foreign trade sales team. The factory covers an area of more than 10,000 square meters and is equipped with fully automated production lines to ensure efficient operation and quality control at every step.
Design & Development:
Our design team keeps pace with global architectural trends and constantly innovates to develop products that meet the needs of different markets. We provide one-stop solutions from design, production to installation to ensure the smooth progress of projects from conception to implementation.
Production capacity:
Using the world's leading production equipment and automation technology, the annual output can reach 50,000 square meters, product quality is stable and reliable. Our factory has passed ISO9001 quality management system certification to ensure that every product meets international standards.
International project experience:
Our products have been exported to many countries and regions, including Europe, Africa and the Middle East, and participated in a number of international large-scale projects, which are well received by customers. We provide a full range of services from transportation, installation to after-sales maintenance to ensure that every link of the project can be successfully completed.
Cooperation advantage
Customized services:
We provide comprehensive product customization according to customer needs, from exterior design to internal configuration can be flexibly adjusted.
High cost performance:
Relying on China's strong manufacturing capacity and rich supply chain resources, we provide global customers with competitive prices and excellent product quality.
After-sales support:
Provide a full range of after-sales service support, including technical guidance, installation support and long-term maintenance, to ensure that customers are worry-free.




