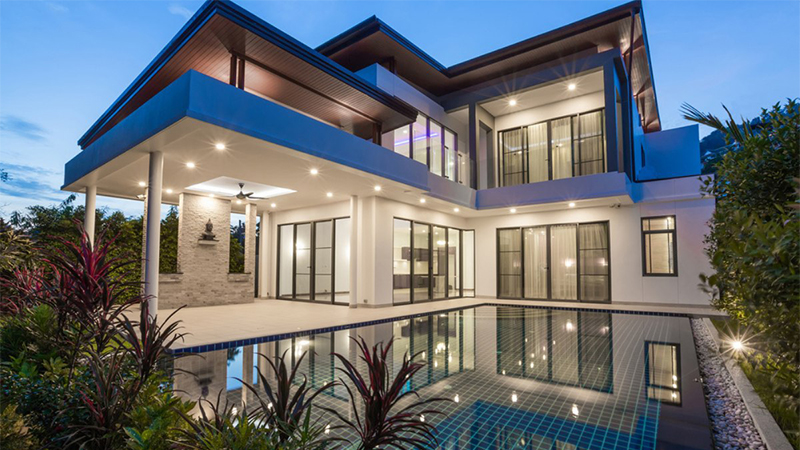| Type | Container House |
|---|---|
| Status | |
| Brand Name | Luxury Prefab Villa |
| Model Number | Double Wing Expandable Container House |
| MOQ | One |
| Packaging Details | 40 Feet High Cabinet |
| Payment Terms | L/C, T/T |
- 2
- 1
- 1
- 292 Sq Ft
Expandable Container House: Break free from traditional housing limitations with these expandable marvels.Crafted to maximize space effciency, they provide a versatile solution for various applications, from temporary shelters and disaster relief housing to stylish vacation homes. Experience the flexibility and convenience that onlyan expandable container house can offer.
Featured highlights:
- Product Features : Description
- Space Optimization : Compact folding design for easy transportation, expands to create aspacious and comfortable living area.
Portability : Lightweight and collapsible structure allows for effortless mobility andrelocation to various locations.
Quick Assembly:Rapid and hassle-free setup, reducing construction time and ensuringprompt occupancy.
Customizable Interiors : Flexible interior layout options to tailor the space according to individualpreferences and needs.
Cost-Effectiveness : Affordable housing solution with lower construction costs compared totraditional buildings.
Durability and Safety : Built to withstand challenging conditions, providing durability, stabilityand a safe living environment.
Sustainability : Incorporates eco-friendly features and materials, promoting energyefficiency and reducing environmental impact.
Configuration Parameter
Product model | 40 feet | House type | One Hall |
Expanded size | L11800*W6220*H2480 | Number of people accommodated | 3-6people |
Internal dimensions | L11540*W6060*H2240 | Power consumption | 12KW |
Folded Size | L11800*W2200*H2480 | Total net weight | 4.6tons |
Floor area | 72 square meter | ||
40-Foot Double Wing Expandable Container House Frame Diagram | 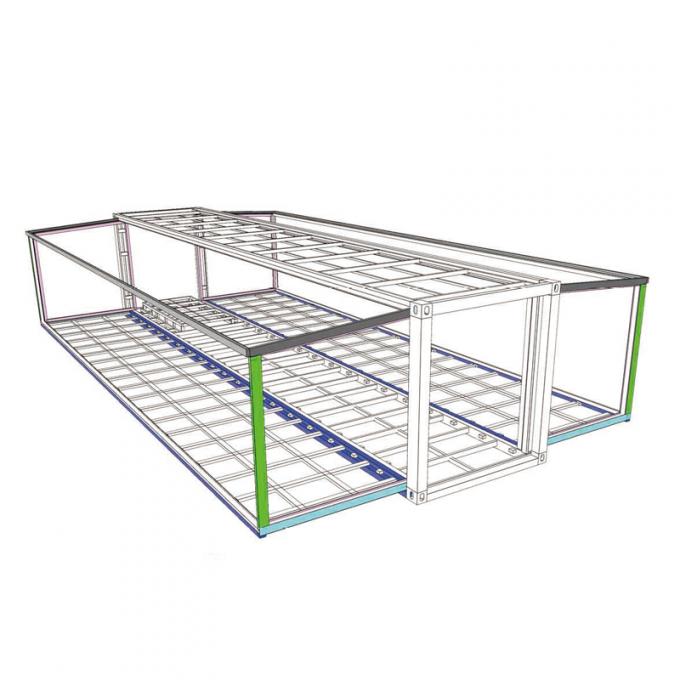 |
| 40-Foot Double Wing Expandable Container House layout | 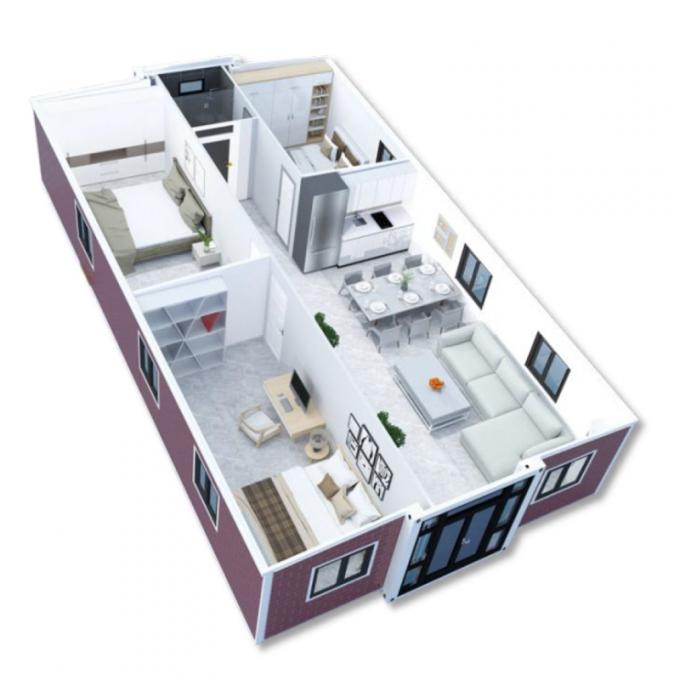 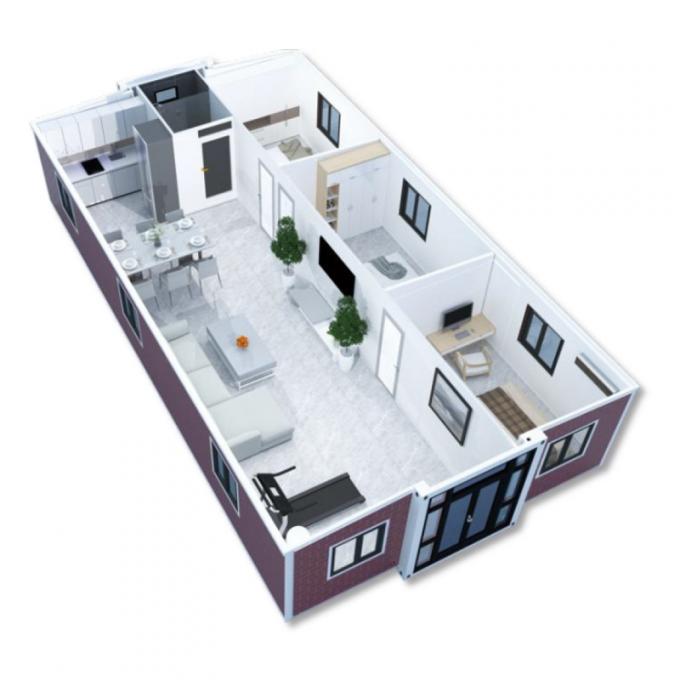 |
| 40-Foot Double Wing Expandable Container House Inside Finish | 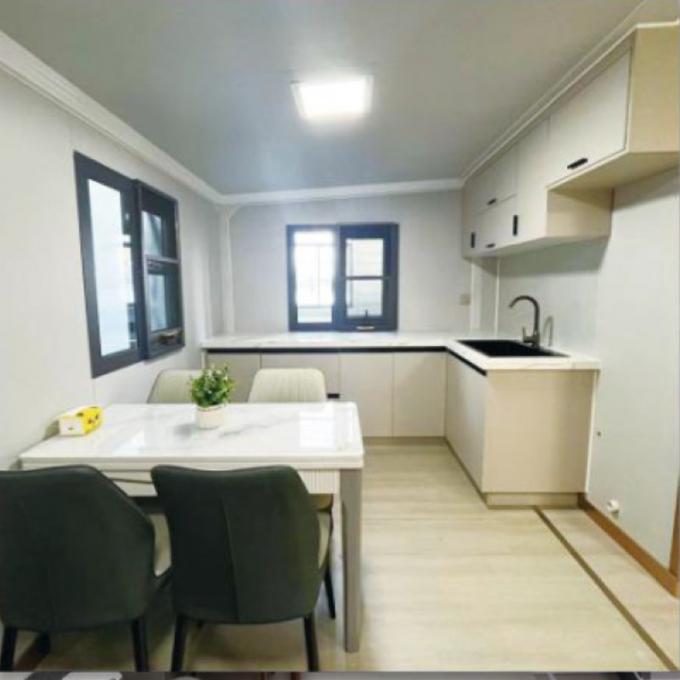 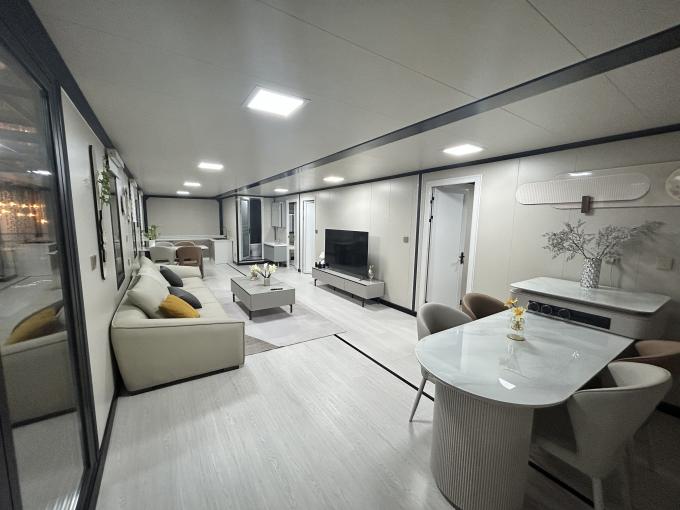 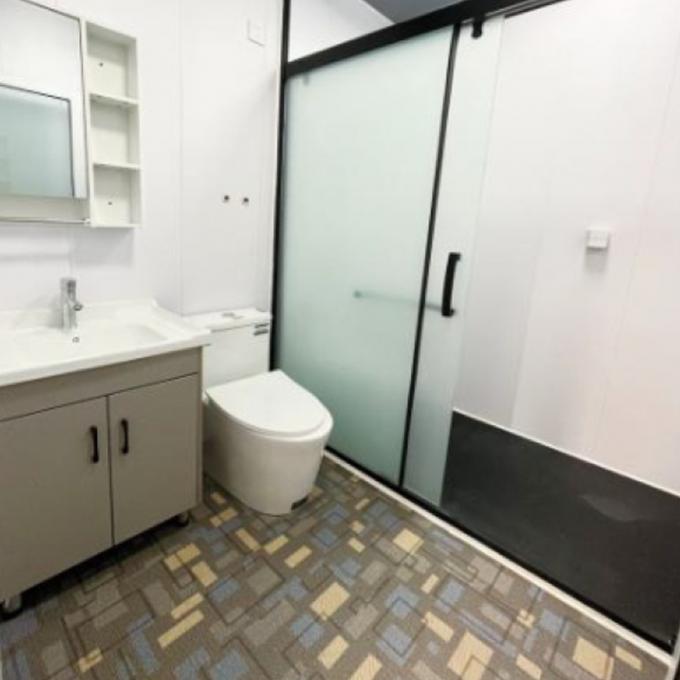 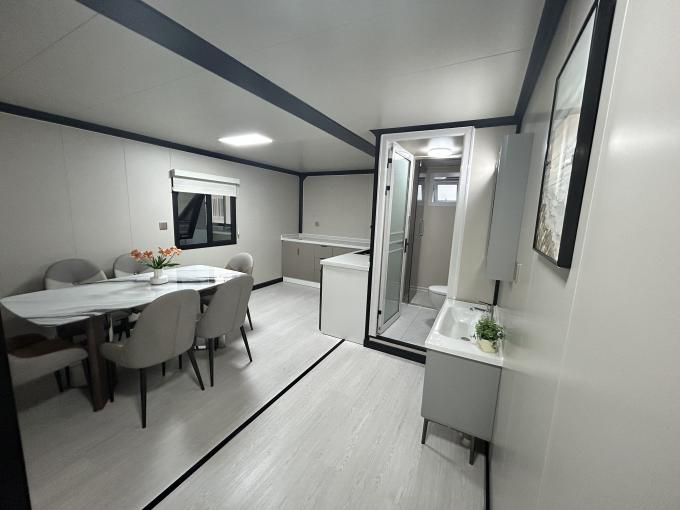 |
| Frame structure | ||
| Name | Content | Specifications |
| Main farme(All galvanized international) | Top side beam | 80*140*3.75mm galvanized square tube |
| Top beam | Galvanized bent pipe 3.0mm | |
| Top transverse secondary beam | 30*50*1.8mm galvanized square pipe | |
| Bottom side beam | 80*140*3.0mm square tube | |
| Bottom beam | Bending piece 3.0mm | |
| Bottom longitudinal secondary beam | 80*80*2.0mm galvanized square pipe | |
| Bottom transverse secondary beam | 40*80*2.0mm galvanized square pipe | |
| 6mm Galvanized hanging head | 6mm Gabvanized hanging head 210*150*160 | |
| Steel column | Bending parts 3.0mm | |
| Side frame(All galvanized international) | Top frame | 40*80*1.8mm Galvanized P-shaped pipe |
| 40*80*1.8mm Galvanized Square tube | ||
| Bottom frame | 60*80*2.5mm Galvanized Square tube | |
| Folding hinge | 130mm Galvanized hinge | |
| Overall framework protective coating | Spray | Electrostatic spray molding/Plain plastic powder baking process + anti-corrosion coa ting |
| Roof | Extemal top plate | 950-50mm thick double-sided 0.3mm, graphene EPS bamboo and wood fiber integrated board + corrugated veneer t0.45mm |
| Internal ceiling panels | 950-50mm thick double-sided 0.3mm, graphene EPS bamboo and wood fiber integrated board + corrugated veneer t0.45mm | |
| Two wings external roof panels | Type 950-65mm thick double-sided 0.3mm, graphene EPS bamboo fiber integrated board + corrugated veneer t0.45mm | |
| Wallboard | Side walls, front and rear | 950 type -50mm thick double-sided 0.3mm graphene EPS bamboo and wood fiber integrated board + metal carving board |
| Inner partition board | 950 type -50mm thick double-sided 0.3mm graphene EPS bamboo | |
| Ground | Main Frame | Bamboo Plywood |
| Both Wings | Bamboo plywood | |
| Toilet | Bamboo plywood | |
| Decorative floor | SPC stone plastic floor | |
| Doors and windows | Broken bridge aluminum double door 1 diaphragm | |
| Broken bridge aluminum Windows 8 sets | ||
| Toilet | Dry and wet separation bathroom | |
| Kitchen Cabinet | Floor cabinet + hanging cabinet | |
| Electrical system | Circuit breaker system | One 32A leakage protector, Voltage 220V, 50HZ |
| Light | Bull 30*30 flat lamp, large ceiling lamp | |
| Socket | Standard international three hole and five hole sockets | |
| (sacket standards can be configured according to customer requirements) | ||
| light switch | Double open, single key switch(switch standard can be configured according to customer requirements) | |
| Wiring | Incoming line 62, Air conditioning socket 42, Ordinary socket 2.52,Lighting 1.52. | |
| Circuit that meets certification reguirements can be customized according to the country | ||
| Mountings | Includes top corner wire, kicker wire, wrapping Angle, waterproof tape, sling, structural glue, glue gun | |
| Loading Quantity | 1 40HQ shipping container can hold 1 set. | |
Questions and answers
Q. What information should we offer before you quote?
A. 1.you have the drawing, please give us and tell us the material you use.
2. lf no drawing, please tell us the usage and the size of the house, then we design for you with the goodprice.
Q. What's the application?
A. the container can be used to container office, container house,prefabricated house, hotel, clinicdormitory, camp,toilet,bathroom, bedroom, canteen, shop, shower room, storage room, hospital and so on.




